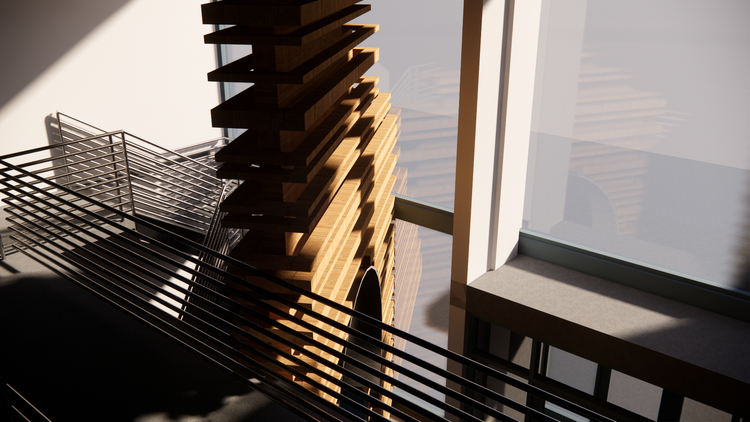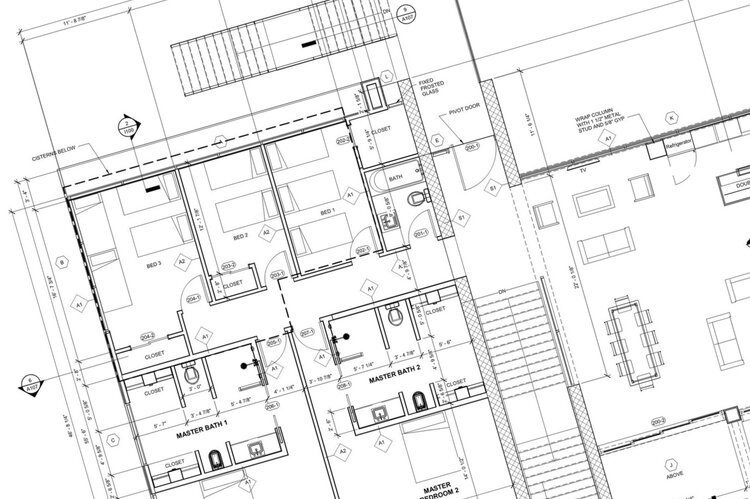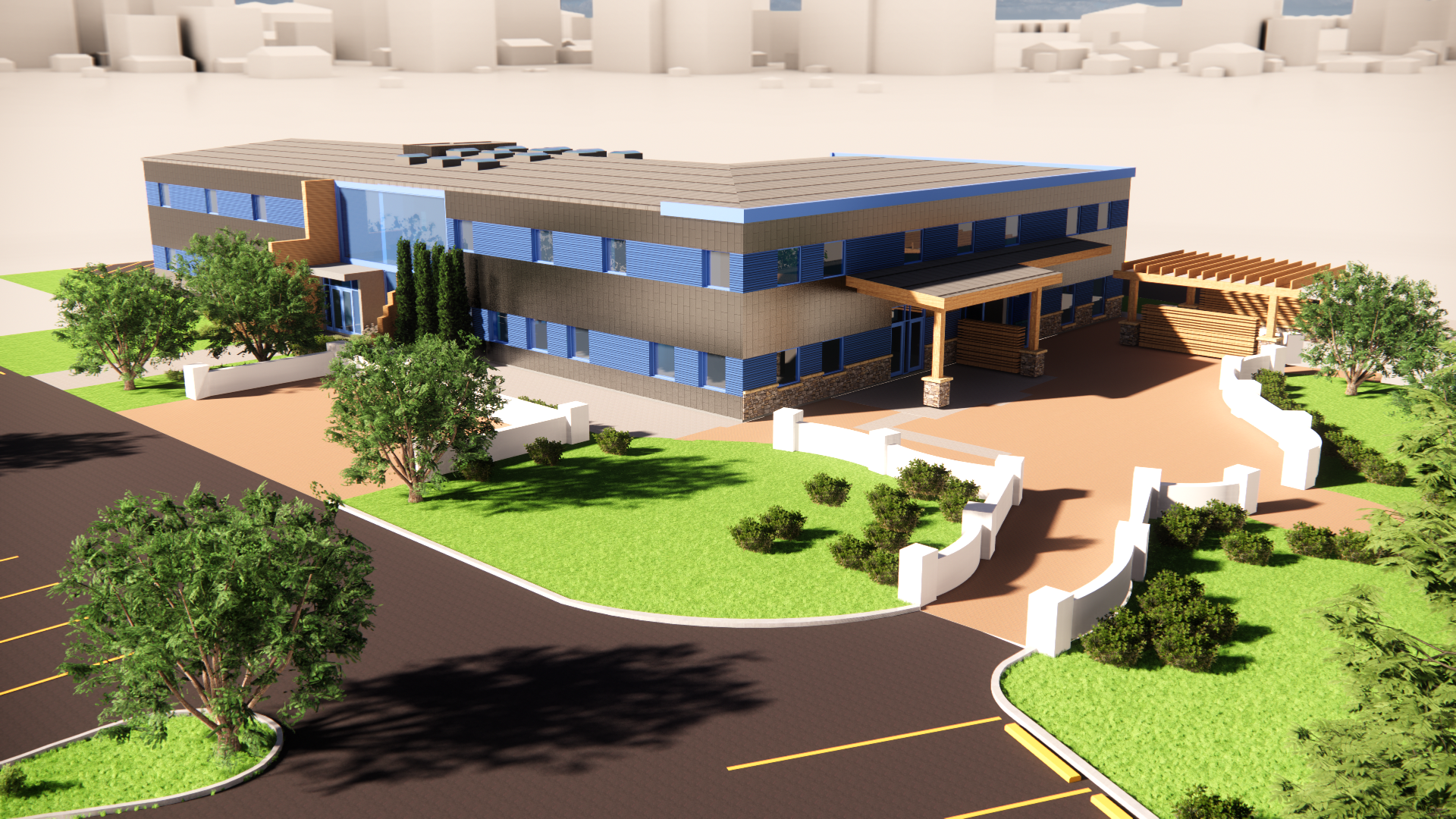
Drafting and Design Services
Dedicated to providing exceptional Architectural and Interior Design, Drafting, and BIM Services.
PRECISE AND EFFICIENT ARCHITECTURAL DRAFTING
With more than 10 years’ experience as a CAD and Revit Technician, we are adept at creating precise technical drawings from rough sketches to PDFs. We can provide drafting and design support from schematic design through construction documents to project completion using Revit, AutoCAD, and Sketchup. We also provide photorealistic rendering services that can enhance any project vision.

SERVICES
Extensive Design Services to meet all your architectural needs.
3D Modelling and project fulfillment from Schematic Design through Construction Documents.
Interior design modelling and promotional & presentation rendering, both interior and exterior.
BIM management, custom family creation, and buildable detailing.

Schedule a Consultation
We will discuss your project needs and walk you through every step of the process.
